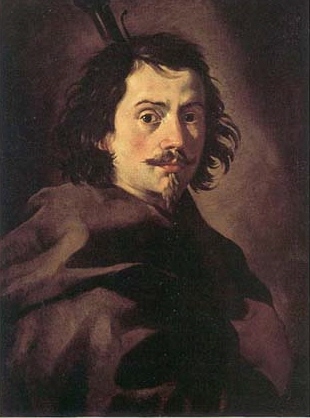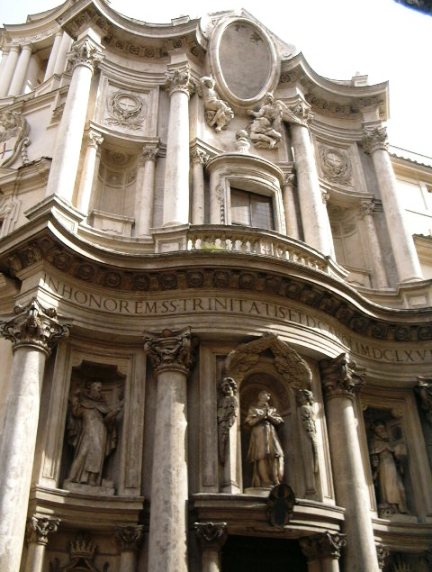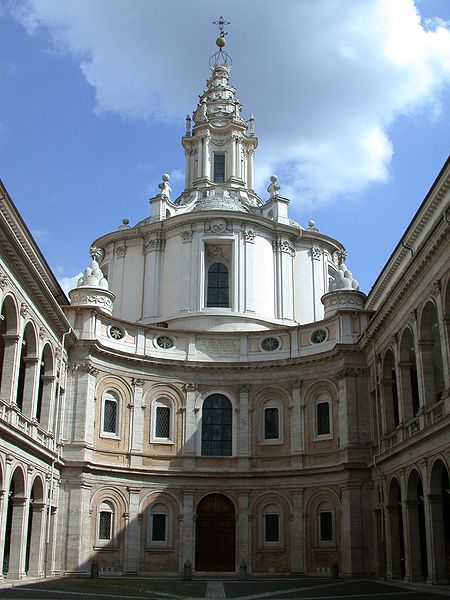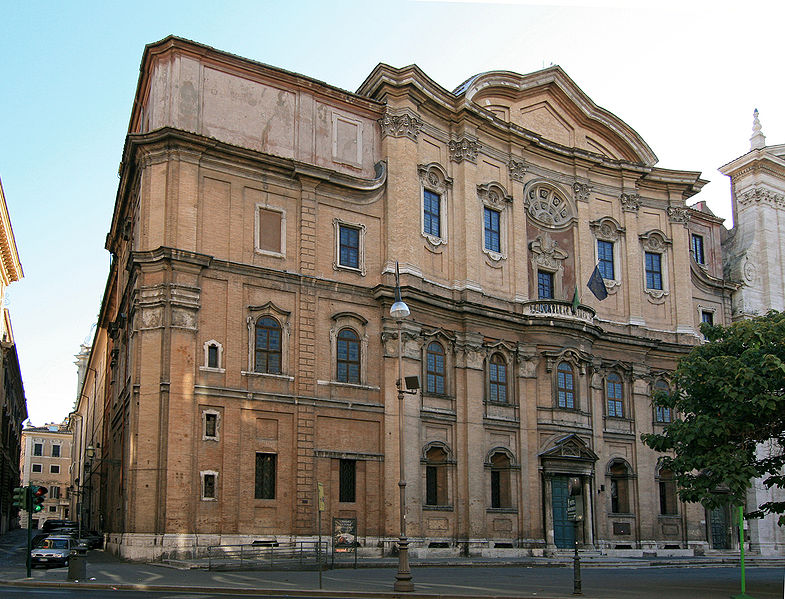<Back to Index>
- Astronomer Ole Christensen Rømer, 1644
- Architect Francesco Castelli (Borromini), 1599
- Emperor of China Qianlong, 1711

Francesco Borromini, byname of Francesco Castelli (25 September 1599 – 3 August 1667) was a Swiss Italian architect who, with his contemporaries, Gian Lorenzo Bernini and Pietro da Cortona, was a leading figure in the emergence of Roman Baroque architecture.
A keen student of the architecture of Michelangelo and the ruins of Antiquity, Borromini developed an inventive and distinctive, if somewhat idiosyncratic, architecture employing manipulations of Classical architectural forms, geometrical rationales in his plans and symbolic meanings in his buildings. He seems to have had a sound understanding of structures, which perhaps Bernini and Cortona, who were principally trained in other areas of the visual arts, lacked. His soft lead drawings are particularly distinctive. He appears to have been a self-taught scholar, amassing a large library by the end of his life.
His career was constrained by his personality. Unlike Bernini who easily adopted the mantle of the charming courtier in his pursuit of important commissions, Borromini was both melancholic and quick in temper which resulted in him withdrawing from certain jobs, and his death was by suicide.
Probably because his work was idiosyncratic, his subsequent influence was not widespread but is apparent in the Piedmontese works of Camillo-Guarino Guarini and, as a fusion with the architectural modes of Bernini and Cortona, in the late Baroque architecture of Northern Europe. Later critics of the Baroque, such as Francesco Milizia and the English architect Sir John Soane, were particularly critical of Borromini’s work. From the late nineteenth century onwards, interest has revived in the works of Borromini and his architecture has become appreciated for its inventiveness.
Borromini was born at Bissone, near Lugano, Ticino, in the Italian speaking part of Switzerland, the son of a stone mason. He began his career as a stone mason himself, and soon moved to Milan to study and practice this activity. When in Rome (1619) he changed his name (from Castelli to Borromini) and started working for Carlo Maderno, his distant relative, at St. Peter's. When Maderno died in 1629, he joined the group under Gian Lorenzo Bernini, completing the facade and expansions of Maderno's Palazzo Barberini.
Borromini's first major independent commission was the reconstruction in 1634-37 of
the interior spaces of the church and adjacent buildings of San Carlo alle Quattro Fontane (also
called San Carlino); the façade of the small church would be
completed by Borromini much later, at the end of his career, which San
Carlo neatly brackets. The church is dedicated to San Carlo Borromeo,
and may have prompted his name change. The small church is considered
by many an iconic masterpiece of Roman Baroque. Borromini avoided
linear classicism and eschewed a simple circular shape in favor of a
corrugated oval, beneath an oval dome that is coffered in a system of crosses and octagons that diminishes towards the lantern, source of all the light in this dark interior. The church is small; its complex convex-concave rhythms disrupt the oval of the nave;
he "designed the walls to weave in and out as if they were formed not
of stone but of pliant substance set in motion by an energetic space,
carrying with them the deep entablatures, the cornices, moldings and
pediments" (Trachtenberg & Hyman). It is far bolder in geometric
intricacy and less encrusted with figurative decorations than Bernini's Sant' Andrea al Quirinale, which lies just down the street. That latter church has a sculptural drama embedded into the architecture, as a form of bel composto. In San Carlino, the drama is rational and geometric. The undulating elements in the façade (1662-67), united by a serpentining cornice, and sculpted with niches, are also masterful; such flexing boldness bore fruit especially in the distinctive Neapolitan and Sicilian Baroque.
Remarkable are also the optical artifices Borromini is employing to
make the dome elongate and seemingly, such as scaling the intricate
pattern of the aforementioned coffers, and employing near-visible
lanterns. For Sant' Agnese in Agone, he reverted the original plan of Girolamo Rainaldi (and his son Carlo Rainaldi),
which previously had its main entrance on Via di Santa Maria
dell' Anima. The façade was expanded to include parts of the
bordering Palazzo Pamphilj, gaining space for the two bell towers (each of which has a clock, as in St. Peter's, one for Roman time, the other for tempo ultramontano, European time). Borromini lost this commission before completion due to the death of the Pope Innocent X in 1655. The new Pope, Alexander VII,
and Prince Camillo Pamphilj recalled Rainaldi, but this one didn't
change very much and the church is mainly considered a notable
expression of Borromini's concepts.
From 1640-1650, he worked on the design of the church of Sant' Ivo alla Sapienza and its courtyard, near University of Rome La Sapienza palace. It was initially the church of the Roman Archiginnasio. He had been initially recommended for the commission in 1632, by his then supervisor for the work at the Palazzo Barberini, Gian Lorenzo Bernini. The site, like many in cramped Rome, is challenged for external perspectives. It was built at the end of Giacomo della Porta's
long courtyard. The dome and cochlear steeple are peculiar, and reflect
the idiosyncratic architectural motifs that distinguish Borromini from
contemporaries. Inside, the nave has an unusual centralized plan
circled by alternating concave and convex-ending cornices, leading to a
dome decorated with linear arrays of stars and putti. The geometry of
the structure is a symmetric six-pointed star; from the center of the
floor, the cornice looks like a two equilateral triangles forming a
hexagon, but three of the points are clover-like, while the other three
are concavely clipped. The innermost columns are points on a circle.
The fusion of feverish and dynamic baroque excesses with a
rationalistic geometry is an excellent match for a church in a papal
institution of higher learning. The
congregation of the Filippini already had one of the most
well-decorated Baroque churches in Rome, and the order, so enthralled
by the piousness encouraged by music, had planned to build an oratory,
as well as a residential quarters, adjacent to the church of Santa Maria in Vallicella (Chiesa Nuova) located in crowded central Rome. Borromini won a competition for designing the structure against many including Paolo Maruscelli.
He was employed in the task for 13 years, often a testy process. By
1640, the oratory was in use, by 1643, the library was complete. The
striking facade adjacent to the church entrance has little regard for
the structures behind. Inside the oratory is articulated by half
columns and a complex rhythm of pilasters. Borromini was a contemporary with the prolific papal architect, and specially late in life, a rival of the eminently successful Gian Lorenzo Bernini. Borromini is purported to be a strong influence on the Piedmontese architect, Camillo-Guarino Guarini and his successors.


