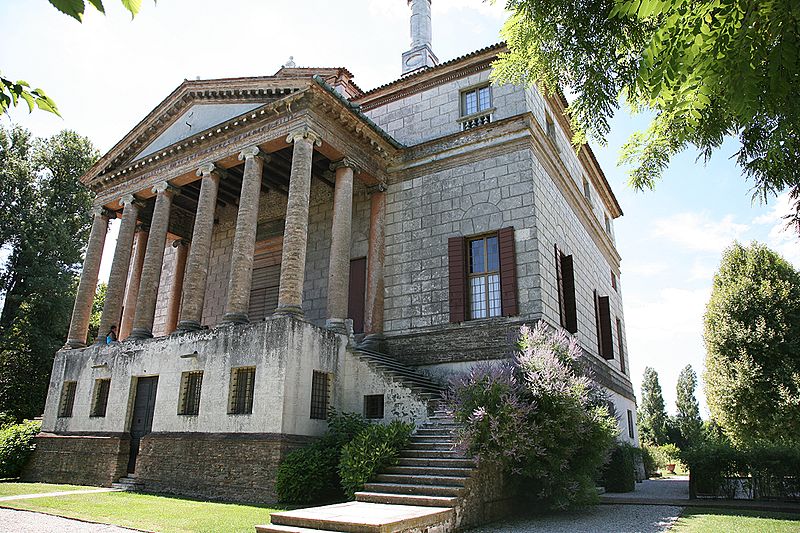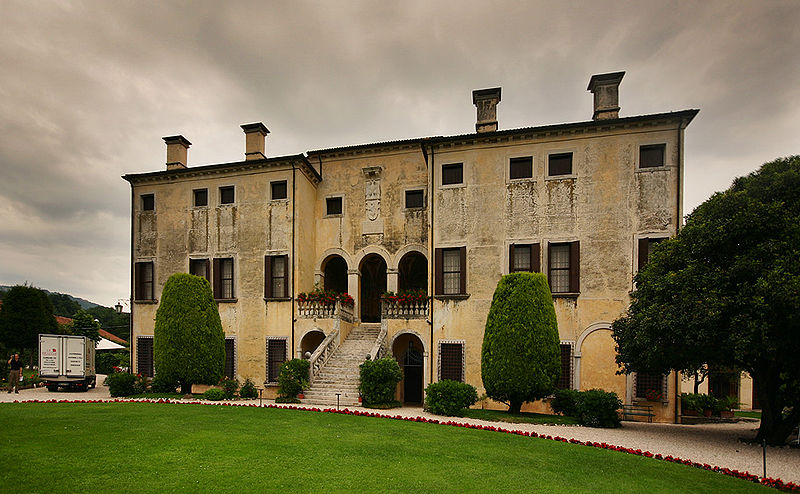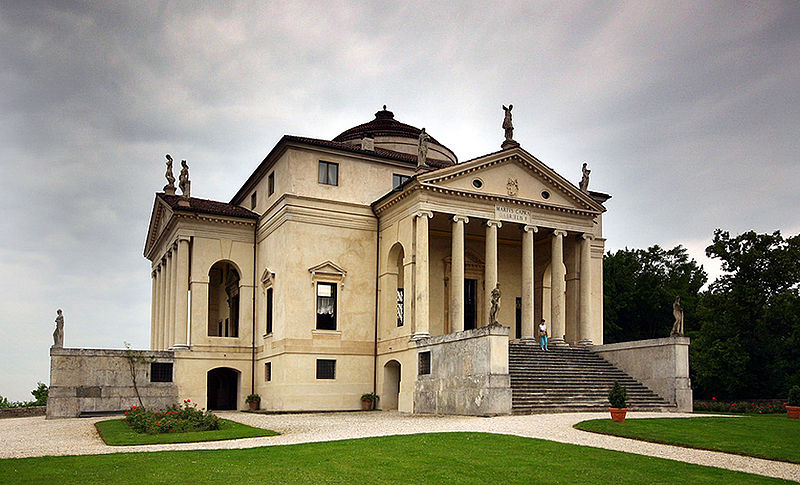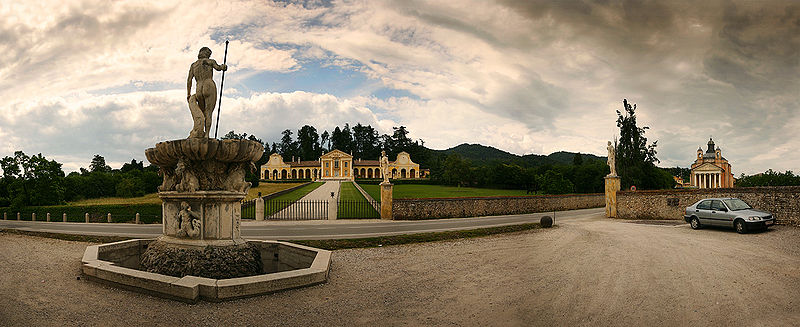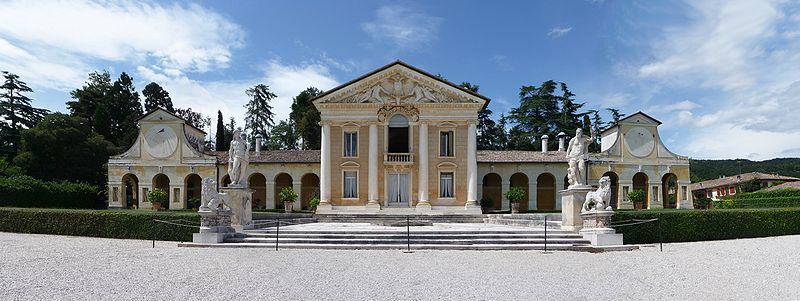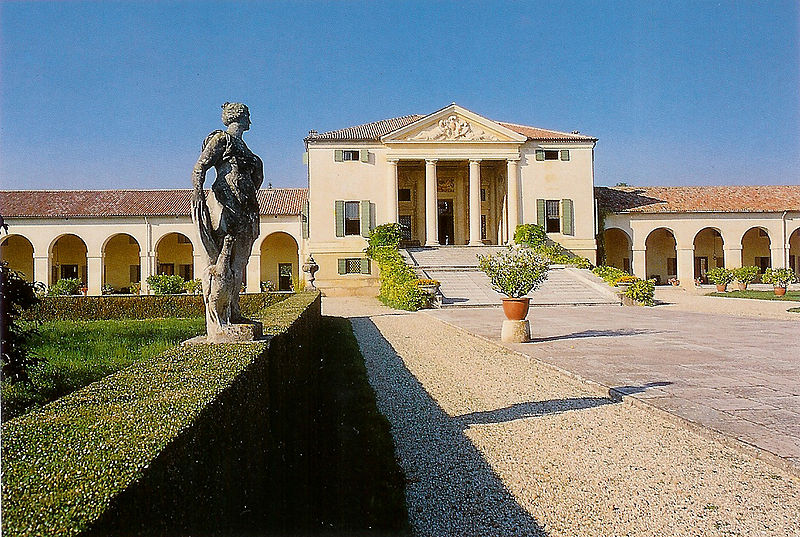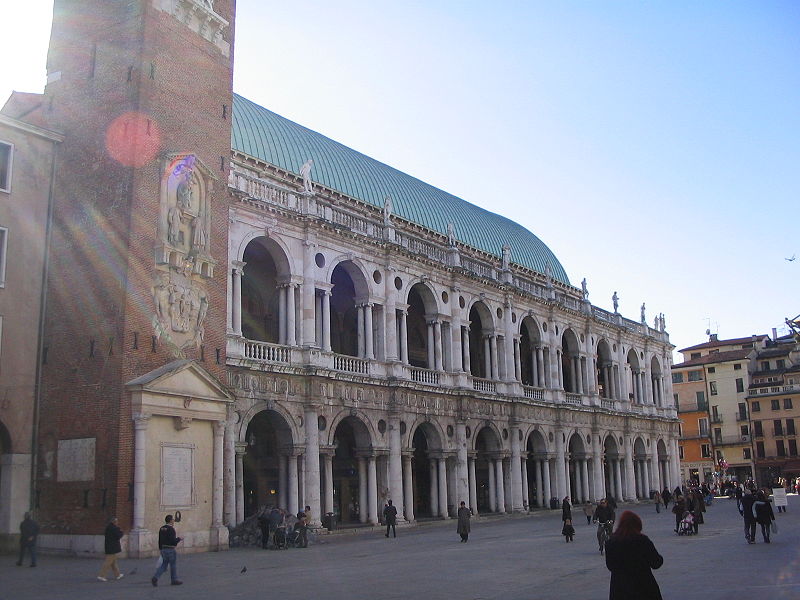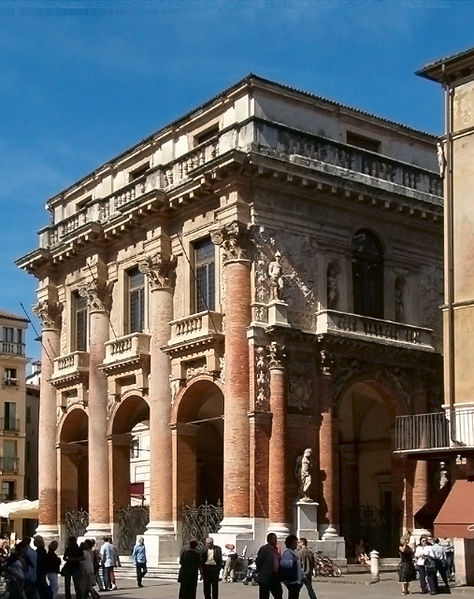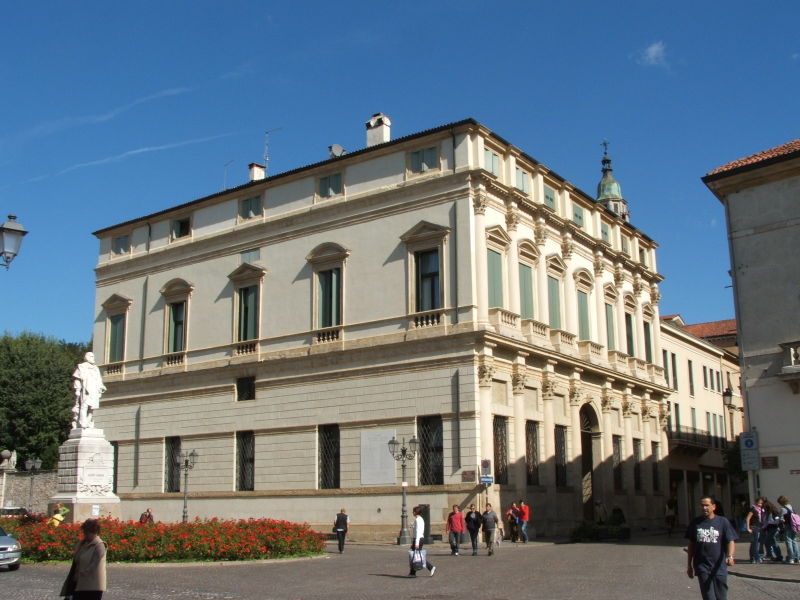<Back to Index>
- Physicist Jagadish Chandra Bose, 1858
- Architect Andrea Palladio, 1508
- Prime Minister of the United Kingdom Winston Leonard Spencer Churchill, 1874
PAGE SPONSOR

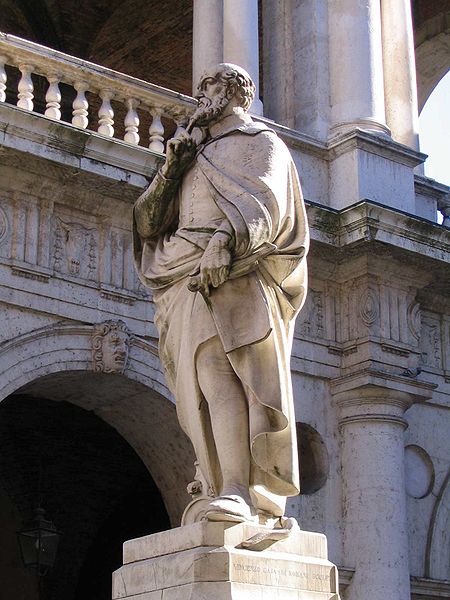

Andrea Palladio (30 November 1508 – 19 August 1580) was an Italian Renaissance architect active in the Republic of Venice. Palladio, influenced by Roman and Greek architecture, primarily by Vitruvius, is widely considered the most influential individual in the history of Western architecture. All of his buildings are located in northern Italy, but his teachings, summarized in the architectural treatise I Quattro Libri dell' Architettura (The Four Books of Architecture), gained him wide recognition. The city of Vicenza and the Palladian Villas of the Veneto are UNESCO World Heritage Sites.
He was born as Andrea di Pietro della Gondola in Padua, then part of the Republic of Venice. His father Pietro called "della Gondola" was a miller. In Padua he gained his first experiences as a stonecutter in the sculpture workshop of Bartolomeo Cavazza da Sossano, who is said to have imposed particularly hard working conditions. In fact, in April 1524, after one failed attempt, Palladio managed to run away to Vicenza. Here he became an assistant in the Pedemuro studio, a leading workshop of stonecutters and masons.
His talents were first recognized in his early thirties by Count Gian Giorgio Trissino, an influential humanist and writer. As the leading intellectual in Vicenza, Trissino stimulated the young man to appreciate the arts, sciences and Classical literature and granted him the opportunity to study Antique architecture in Rome. It was also Trissino who gave him the name by which he is now known, Palladio, an allusion to the Greek goddess of wisdom Pallas Athene and to a character of a play of Trissino itself. Indeed the word Palladio means Wise one. After Trissino's death in 1550 Palladio benefited from the patronage of the Barbaro brothers, Cardinal Daniele Barbaro, who encouraged his studies of classical architecture and brought him to Rome in 1554, and the younger brother Marcantonio Barbaro. The powerful Barbaros introduced Palladio to Venice, where he finally became "Proto della Serenissima" (chief architect of the Republic of Venice) after Jacopo Sansovino. In addition to the Barbaros, the Corner, Foscari, and Pisani families supported Palladio's career.
The Palladian style, named after him, adhered to classical Roman principles he rediscovered, applied and explained in his works.
His architectural works have "been valued for centuries as the quintessence of High Renaissance calm and harmony" (Watkin, D., A History of Western Architecture). He designed many palaces, villas and churches, but Palladio's reputation initially, and after his death, has been founded on his skill as a designer of villas. The palladian villas are located mainly in the province of Vicenza, while the palazzi are concentrated in the city of Vicenza and the churches in Venice. A number of his works are now protected as part of the World Heritage Site City of Vicenza and the Palladian Villas of the Veneto. Other buildings by Palladio are to be found within the Venice and its Lagoon World Heritage Site.
During the second half of his life, Palladio published many books, above all I Quattro Libri dell'Architettura ("The four books of architecture", Venice, 1570).
His few portraits are largely hypothetical. Also the precise circumstances of his death are unknown. Palladio died in 1580, by tradition in Maser, near Treviso, and was buried in the church of Santa Corona in Vicenza; from the 19th century his tomb is located in the Cimitero Maggiore of Vicenza. Palladio's
architecture was not dependent on expensive materials, which must have
been an advantage to his more financially pressed clients. Many of his
buildings are of brick covered with stucco. In
the later part of his career, Palladio was chosen by powerful members
of Venetian society for numerous important commissions. His success as
an architect is based not only on the beauty of his work, but also for
its harmony with the culture of his time. His success and influence was
a result of the integration of extraordinary aesthetic quality with
expressive characteristics that resonated with his client's social
aspirations. His buildings served to visually communicate their place
in the social order of their culture. This powerful integration of
beauty and the physical representation of social meanings is apparent
in three major building types: the urban palazzo, the agricultural
villa, and the church. In his urban structures he developed a new improved version of the typical early renaissance palazzo (exemplified by the Palazzo Strozzi). Adapting a new urban palazzo type created by Bramante in the House of Raphael,
Palladio found a powerful expression of the importance of the owner and
his social position. The main living quarters of the owner on the
second level are now clearly distinguished in importance by use of a pedimented classical portico, centered and raised above the subsidiary and utilitarian ground level (illustrated in the Palazzo Porto and the Palazzo Valmarana Braga). The tallness of the portico is achieved by incorporating the owner's sleeping quarters on the third level, within a giant two story classical colonnade, a motif adapted from Michelangelo's Capitoline buildings in Rome. The elevated main floor level became known as the "piano nobile", and is still referred to as the "first floor" in continental Europe. Palladio also established an influential new building format for the agricultural villas of the Venetian aristocracy.
He consolidated the various stand-alone farm outbuildings into a single
impressive structure, arranged as a highly organized whole dominated by
a strong center and symmetrical side wings, as illustrated at Villa Barbaro. The Palladian villa configuration often consists of a centralized block raised on an elevated podium, accessed by grand steps and flanked by lower service wings, as at Villa Foscari and Villa Badoer.
This format, with the quarters of the owner at the elevated center of
their own world, found resonance as a prototype for Italian villas and
later for the country estates of the English nobility (such as Lord Burlington's Chiswick House, Vanbrugh's Blenheim, Walpole's Houghton Hall, and Adam's Kedleston Hall).
The configuration was a perfect architectural expression of their
worldview, clearly expressing their perceived position in the social
order of the times. His influence was extended worldwide into the British colonies. The Palladian villa format was easily adapted for a democratic worldview, as can be seen at Thomas Jefferson's Monticello and his arrangement for the University of Virginia; and as recently as 1940 in Pope's National Gallery in Washington DC, where the public entry to the world of high culture occupies the exalted center position. The rustication of exposed basement walls
of Victorian residences is a late remnant of the Palladian format,
clearly expressed as a podium for the main living space for the family. Similarly, Palladio created a new configuration for the design of Catholic churches
that established two interlocking architectural orders, each clearly
articulated yet delineating a hierarchy of a larger order overriding a
lesser order. This idea was in direct coincidence with the rising acceptance of the theological ideas of St. Thomas Aquinas,
who postulated the notion of two worlds existing simultaneously: the
divine world of faith and the earthly world of man. Palladio created an
architecture which made a visual statement communicating the idea of two superimposed systems, as illustrated at San Francesco della Vigna.
In a time when religious dominance in Western culture was threatened by
the rising power of science and secular humanists, this architecture
found great favor with the Church as a clear statement of the proper
relationship of the earthly and the spiritual worlds. Palladio's
influence was far-reaching, although his buildings are all in a
relatively small part of Italy. One factor in the spread of his
influence was the publication in 1570 of his architectural treatise I Quattro Libri dell' Architettura (The
Four Books of Architecture), which set out rules others could follow.
Before this landmark publication, architectural drawings by Palladio
had appeared in print as illustrations to Daniele Barbaro's "Commentary" on Vitruvius. Interest in his style was renewed in later generations and became fashionable all over Europe, for example in parts of the Loire Valley of France. In Britain, Inigo Jones and Christopher Wren embraced the Palladian style. In his Italian Journey, Johann von Goethe describes
Palladio as a genius, commending his unfinished Convent of S. Maria
della Carita as the most perfect existing work of architecture. Another admirer was the architect Richard Boyle, 4th Earl of Cork, also known as Lord Burlington, who, with William Kent, designed Chiswick House. The influence of Palladio even got to America. The Capitol building is an example of slightly evolved version of Palladio's works. Thomas Jefferson loved that style of architecture. Exponents of Palladianism include the 18th century Venetian architect Giacomo Leoni who published an authoritative four-volume work on Palladio and his architectural concepts. Over 330 of Palladio's original drawings and sketches still survive in the collections of the Royal Institute of British Architects, most
of which were originally owned by Inigo Jones. Jones collected a
significant number of these on his Grand Tour of 1613 - 1614, while some
were a gift from Henry Wotton. The Center for Palladian Studies in America, Inc.,
a non-profit membership organization, was founded in 1979 to research
and promote understanding of Palladio’s influence in the United States.

